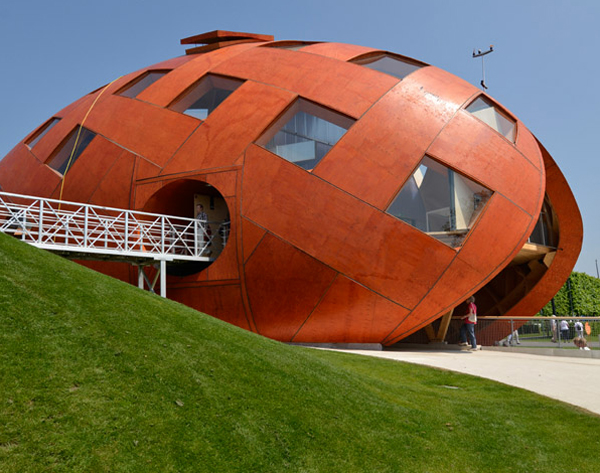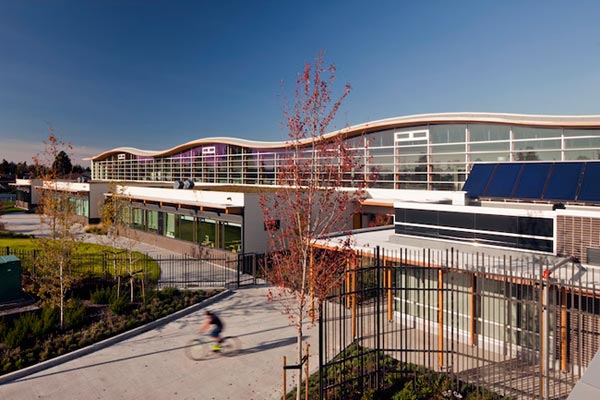These are projects with wood screens:
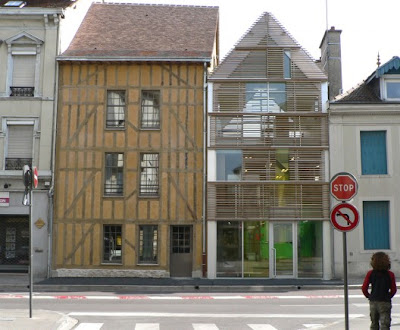 |
| Source: Colomès + Nomdedeu Architectes archdaily.com |
Agence Commerciale Opac de l’Aube, Troyes, France, 2007 designed by Colomès + Nomdedeu
Architectes
The façades are glazed to allow users to work under a natural light. On the street side and part of the courtyard side, the building hides behind a wooden double-façade, light and changing, yet affirming its autonomy, allows to keep the contrast with the wood frame building to a minimum. -- ArchDaily
 |
| Source: Adrià Goula archdaily.com |
Can Font Cultural Center, Les Franqueses del Vallès, Barcelona, Spain, 2007 designed by taller 9s arquitectes
The project on the facades tries to combine a contemporary intervention with the respect to the traditional image. And this double challenge was translated into a double skin. The historical skin remains as it was and the south facade was rehabilitated integrally. The second skin, a grid of wood slabs, was overlapped over the former volume, without modifying it, and appears as an added intervention, hiding the new windows and controlling the entrance of light. These new ‘holes’ keep the proportion of the existing ones. -- ArchDaily
 |
| Source: SOM archdaily.com |
US Census Bureau Headquarters, Suitland, Maryland, USA, 2007 designed by SOM
The curved office buildings have two enclosures. The outside edges that face the woods are covered in a brise soleil of laminated, wooden pieces that create dappled patterns of shadow and warm light inside the offices, suggesting a forest interior. Their size and frequency is determined by the scale of the human body; occupants can view the exterior clearly while being shielded from the sun. The FSC-certified wood – marine-grade, white oak – is harvested according to sustainable guidelines. Underlying this “wood veil” is a system of green tinted precast spandrels and glazed vision panels that match the cast of the landscape. -- ArchDaily
 |
| Source: Hervé Abbadie archdaily.com |
Ecole Maternelle La Venelle, Épinay-sur-Seine, France, 2008 designed by Gaetan Le Penhuel Architectes
The project provides a simple volume, easily identifiable, which accompanies the new way and create a frontal face to the stadium. This building, surrounded by trees has a façade punctuated by vertical wooden structure at R +1. -- ArchDaily
 |
| Source: Nicolas Caceres + Paula Marchant archdaily.com |
NOI Hotel, Vitacura, Santiago Metropolitan Region, Chile, 2009 designed by Jorge Figueroa + Asociados
Like a continues and uniform screen, the wood lattices of Oregon pine constitute the facade and covers the main windows of the bedrooms. This lattice with a format of 0.95 x 2.90 meters provides two qualities to the building: First, windows modules from the floor to the ceiling with a format of 0.95 x 2.60 meters, making possible the entrance of more natural light to the rooms and a controlled view from the exterior to the interior thanks to the wood lattice. Second, filter on a controlled way the light, personalizing the spaces and making the guests feel the presence of a noble material as wood. -- ArchDaily
 |
| Source: Roman Keller archdaily.com |
Private House, Uster, Switzerland, 2009 designed by Gramazio & Kohler
This dwelling, which reinterprets the typology of the surrounding gable-roof houses, gains its marked design by adapting form to context parametrically. 315 vertical wooden slats, affixed to the surface of the wall, completely envelope the facades. By milling the edges, the cross sections of the slats were modulated in correspondence with the window strip so that requirements of sight and sun protection were fulfilled, and various, flowing levels of transparency could be set. -- ArchDaily
 |
| Source: Jaime Navarro Soto archdaily.com |
Chipicas Town Houses, Valle de Bravo, México, 2009 designed by Alejandro Sanchez Garcia Arquitectos
The vertical design was used to salvage most of the vegetation, as well as, a solution to the small footprint. Each house is a three-story house plus a roof garden; displaying two sides of the façade with floor to ceiling windows and two sides with a skin made of wooden lattice to gain a sense of privacy. -- ArchDaily
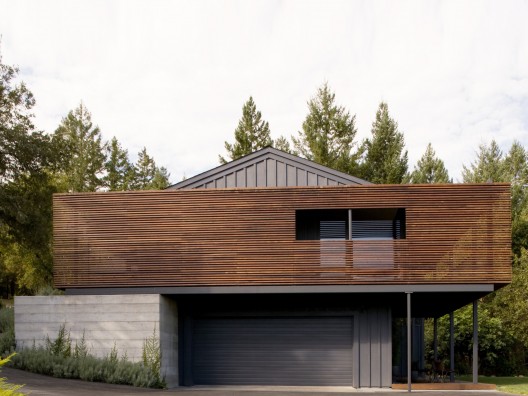 |
Sonoma Residence, Geyserville, California, USA, 2010 designed by Cooper Joseph Studio
The balcony is the iconic form that redefines the image and focus of the house. Ipe is used as a screen and framing device. This material brings warmth to the cool California light, creating a more intimate setting and focusing views on the surrounding landscape. Ipe was chosen specifically for its strength and ability to span the entire depth of the porch without intermediate support. It will weather naturally over time, resulting in a more artistic patina against the dark background. -- ArchDaily
 |
| Source: Frédéric Gémonet archdaily.com |
Wooden Frame House, Sèvres, France, 2010 designed by a + samuel delmas
The house closes in the street side: on the ground floor, which hosts local schedules behind a facade in glass appearance. The wooden floor frame wears a filter perforated in wood (untreated) passing in front of the woodwork. -- ArchDaily
 |
| Source: Gürkan Akay archdaily.com |
Office Building, Istanbul, Turkey, 2010 designed by Tago Architects
South façade is placed in front of a glass surface as a seconday façade. Geometric wooden panels strengthen the perception of the building from the main road and the solid-void relationship brings a comfortable office ambiance by the control of sunlight and sound. -- ArchDaily
 |
| Source: Scenic Architecture archdaily.com |
The Green Pine Garden, Qingpu, Shanghai, China, 2010 designed by Scenic Architecture
On the “wood building”, a screen of local pine battens folds vertically on the east part of the building to give sense of privacy for the internal VIP dining rooms and create exterior cavity space for air-conditioning machine. This wood screen therefore achieves a visual effect for views between inside and outside. -- ArchDaily
 |
| Source: Juan Eduardo Sepúlveda Grazioli archdaily.com |
CPT Office, Puerto Montt, Chile, 2011 designed by Rodrigo Araya Manzanares
The building also incorporates a second wood skin to avoid the excess of heat and light during the summer season. Wood was thought as the predominant material in exterior coatings and interiors, as a means of recognizing it as the most outstanding element of the regional architecture. -- ArchDaily
 |
| Source: Cosmin Dragomir archdaily.com |
Residential Building, Bucharest, Romania, 2011 designed by Synthesis Architecture
....the vertical timber fence pattern, which is omnipresent in the context of the slums. Also, the vertical louvers (local stained pine slats attached to steel frames) were chosen for their better maintenance, compared to the horizontal ones. -- ArchDaily
 |
| Source: Pedro Pegenaute archdaily.com |
Cluny House, Singapore, 2011 designed by Neri & Hu Design and Reserch Office
The layering and overlapping of materiality in the house is a key strategy in reinforcing the notion of continuity, from the uninterrupted vals quartzite ground plane with glass enclosed public areas to the wood-clad private spaces above. The ebonized teak louvers enveloping the bedrooms on the second level are all operable to allow individual inhabitants of each of the thirteen bedrooms to adjust the degree of their connection to the outside, both climatically and visually. -- ArchDaily
 |
| Source: Forward stroke Inc archdaily.com |
IS, Saitama, Japan, 2011 designed by Yo Yamagata Architects
There is an intermediate region between the inner spaces that make up the facade with wooden louvers at BUFFER of the road side. There is a courtyard, a outside room, and a terrace. This space can be used as an extension of interior space while controlling light and look for louvers. -- ArchDaily
 |
| Source: Li Xiaodong archdaily.com |
LiYuan Library, Beijing, China, 2011 designed by Li Xiaodong Atelier
The building blends into the landscape through the delicate choice of materials and the careful placement of the building volume. Especially the choice of material is crucial in blending with the regional characteristics. After analyzing the local material characteristics in the village we found large amounts of locally sourced wooden sticks piled around each house. The villagers gather these sticks all year round to fuel their cooking stoves. Thus we decided to use this ordinary material in an extraordinary way, cladding the building in familiar textures in a way that is strikingly sensitive. -- ArchDaily
 |
| Source: Pedro Iván Ramos Martín archdaily.com |
Boecillo Municipal Civic Centre, Boecillo, Spain designed by José Martínez + Inés Escudero + Fernando Nieto
The entrance courtyard located on the main facade is an outdoor shade structure through which the prevailing east-west winds transport fresh air to the adjoining courtyard, cooling the atmosphere by generating a stream of air. In turn, west courtyard facade has a second skin separated from the glass facade, avoiding direct solar incidence and allowing air exchange. -- ArchDaily
 |
| Source: Kopty Architects and Engineers archdaily.com |
Y Project, Ya’el, Nazareth Illit, Israel, 2012 designed by Rami Kopty
Rooms Floor is a conceptual wooden box wrapped in profiles made of rice husk (wood). The facade has two main roles: the first is – giving the facade of the architectural aspect. While the second, the green aspect and environmental – energy conservation (green architecture). The material selection process was toward a green material and recyclable natural materials, requiring minimal care for future treatment of dyeing or other, the material is relatively light weight and of course looks good. The house envelope serves an important role in area climates – (Mediterranean), and has a dual role – the core space get less heated in summer, so the sun does not directly warm these walls by being cooled by the air gap betwean the wood and the interior walls by natural ventilation. And in winter the facade can be opened and lets the sun’s rays get in and heat the interior. -- ArchDaily
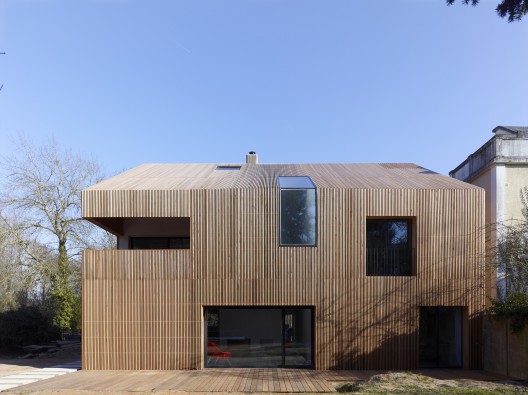 |
| Source: Stephane Chalmeau archdaily.com |
Maison 2G, Orsay, France, 2012 designed by Avenier Cornejo Architectes
Flirting with the building regulations of the materials and the context of the landscape led a project of “total look” wood. The volume is simple and one-piece, the wood cladding envelope dramatic. Composed of strips of cedar crate, this one allows omnipresent light, to be so over-input and redirected the angular pants interiors. The volumes are designed and vibrate throughout the day. -- ArchDaily
 |
| Source: KG Studio archdaily.com |
The Shelter, Santa Cruz de la Sierra, Bolivia, 2012 designed by KG Studio + Associates
The House is surrounded by an intermediate and transitional space protected by a second skin, which controls and take advantage of the maximum efficiency of ventilation and natural lighting. Providing total privacy to the interior of the House, but at the same time total opening from the inside to the outside. -- ArchDaily
 |
| Source: Marek Novotný archdaily.com |
Villa Charles, Prague, Czech Republic, 2012 designed by QARTA Architektura
The house is divided into two volumes (the branches of “L” shape), which are separated by a common communication kernel. The first volume is airy and movable. The facade is made of sliding wooden sunshades and thanks to them may constantly change. The second volume is contrary solid, firm, and is made of sand stone. -- ArchDaily
 |
| Source: Clément Guillaume archdaily.com |
Les Coccinelles Nursery School, Saint-Gratien, France, 2012 designed by SOA Architectes
The buildings facade is made up of uniform linear wooden slats that are interrupted by pierced openings introducing a playful rhythm in elevation. The wooden double skin also allows filtering of the sun in summer, guaranteeing the children’s comfort. -- ArchDaily
 |
| Source: Denilson Machado archdaily.com |
BT House, Sao Paulo, Brazil, 2012 designed by Studio Guilherme Torres
....a chequered wood design, a kind of brise soleil called muxarabie, which is a classic feature in Eastern architecture. It was later assimilated by the Portuguese, who brought it to Brazil. This element, with its powerful aesthetic appeal, was adapted to this residence in the South of the country, and acts as a wooden ‘curtain’, allowing air flow, dimming light and also serving as a security feature. -- ArchDaily
 |
| Source: Knut Hjeltnes archdaily.com |
House Sømme, Astrids vei, Oslo, Norway, 2012 designed by Knut Hjeltnes
A more closed wooden box, clad in bamboo, contains the kids section, while the lower part of the house is a secluded area for the adults. -- ArchDaily
 |
| Source: Antonini + Darmon Architectes archdaily.com |
Saint Denis Archives Building, Saint Denis, France, 2013 designed by Antonini + Darmon Architectes
The building has a function “tarchives-premises” it is the heart and memory of the network media libraries Plaine Commune. We designed it like physical memory: a “hard drive”, its architecture is thaught as contemporary and ambitious. It’s goal is to be an icon, a signal in the city.This induces the expression of contemporary architecture, dynamic and unifying for the neighborhood. The building is massive in order inertia and saving the project while having a significant environmental writing (wooden facades). -- ArchDaily
 |
| Source: Adrià Goula archdaily.com |
Dwellings in Barcelona, Passatge Marimon, 5, Barcelona, Spain, 2013 designed by Josep Lluís Mateo
....the façade as a succession of layers: one interior, of glass and stainless steel, and another exterior, close to it, of wood that opens and closes at will. It protects us from noise and inquisitive eyes, acts as a filter between inside and outside, and gives the building an urban image. -- ArchDaily
 |
| Source: Jean-Michel André archdaily.com |
New University Library in Cayenne, Rio Grande do Sul, Brazil, 2013 designed by rh+ architecture
.... the building is wrapped up with a peripheral space of variable dimensions called “gallery” or peristyle. This gallery is an open space, a place where the students meet and pass through, an extra room between inside and outside, sheltered from sun and rain. This one is made of a filter : a slope of wooden lace carefully placed around a concrete core. -- ArchDaily
 |
| Source: Leonardo Finotti archdaily.com |
Xan House, P.A.C.T de Guyane, Cayenne, French Guiana, 2013 designed by MAPA
Visual filters in expansion spaces next to bedrooms allow open air experiences of another nature. -- ArchDaily
 |
| Source: Key Operation archdaily.com |
Komachi Building, Shibuya, Tokyo, Japan, 2013 designed by Key Operation
A lattice spacing that satisfied the opening requirement for exterior stairs would be too broad for commanding a uniform façade across a large surface. As a solution, the density of the lattice was gradually increased from the front of the staircase across the façade to express unity and variance. Wood was selected as the material for the lattice to impart warmth, and coated with traditional Japanese red-ochre paint, a natural material used for a long time as a preservative. -- ArchDaily
 |
| Source: On Stage archdaily.com |
Block 32, La Duchère, Lyon, France, 2014 designed by Tectoniques Architects
The facades are composed of a wooden frame. The wood was chosen first and foremost for its qualities as a material, but also for the way it could be used in the prefabrication of the components that make up the facade. The curtain facade is composed of alternating sections of pre-weathered timber cladding boards and wide glazed strips. They form overlapping, offset pieces which interconnect like large scales. This gives the covering a textile-like appearance, lighter and less constructed than the housing block. -- ArchDaily
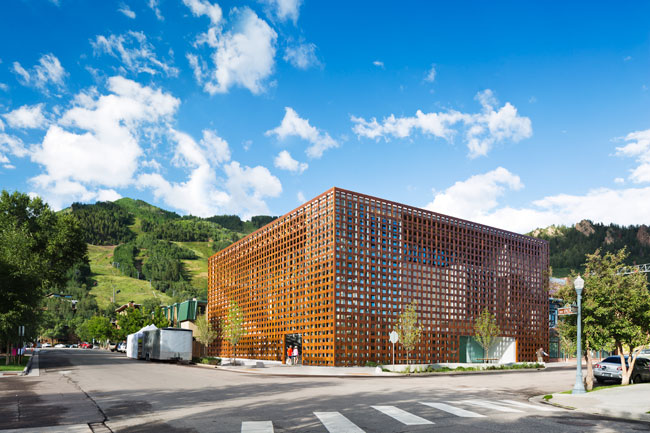 |
| Source: Michael Moran archrecord.construction.com |
Aspen Art Museum, Aspen, Colorado, USA, 2014 designed by Shigeru Ban Architects
From the exterior, the museum’s main feature is the basket-weave cladding that covers its two street-facing facades. The slats, “woven” together on-site, are made from a paper-and-resin composite sandwiched between two thin layers of brown okoume wood protected with a UV coating. The density of the weave changes from top to bottom and as it moves away from the corner of the building. Practically, the screen provides shade from the intense Colorado sunlight. Aesthetically, it helps give the museum a craftsy, homemade quality, despite its bulky presence. -- Architectural Record
Read a post from ArchDaily
 |
| Source: Edmund Sumner archdaily.com |
Lattice House, Sidhra, Jammu, India, 2015 designed by Sameep Padora & Associates
The façade of the house is also a response to the climatic severity of the region which experiences extremely hot and dry weather for 8 months of the year and hence the horizontal bands of vertical wood lattice screens act as light filters. -- ArchDaily
_001.jpg/800px-The_Egg_(Albany,_New_York)_001.jpg)




